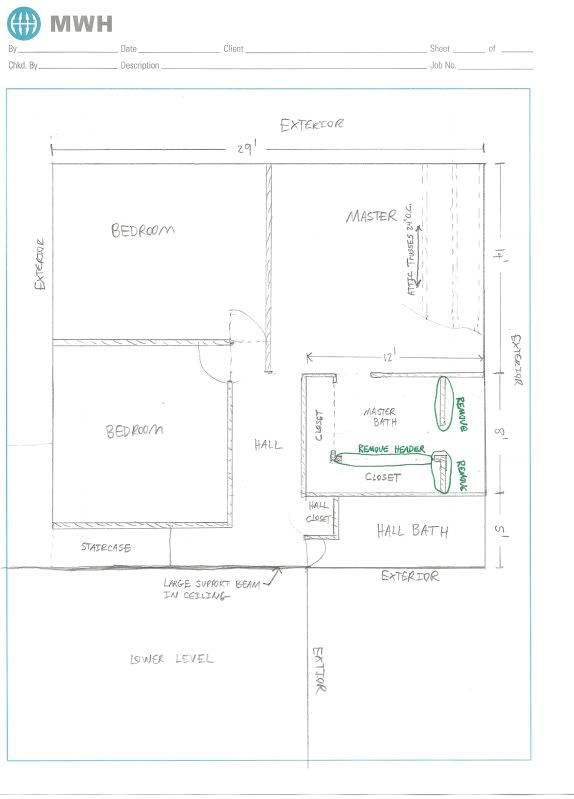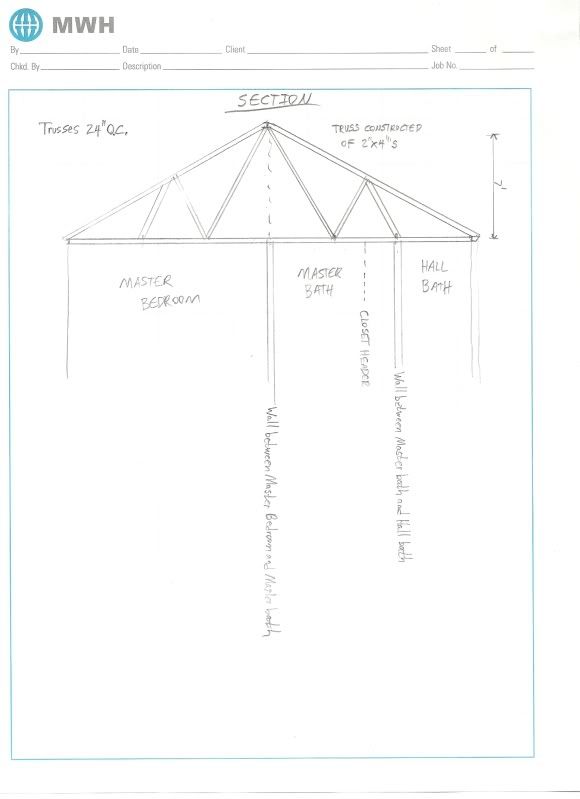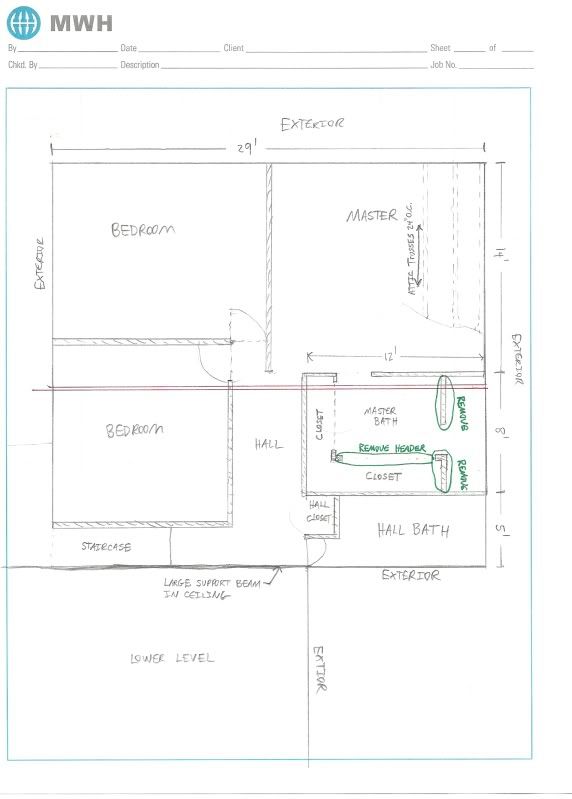I'm doing a bathroom remodel (must be the season for home renovation) and want to tear out some walls. If I posted up a floor plan showing the walls I want to remove and gave details about the overhead truss structure, is it possible to determine from that if the walls are structural or not?
I'm 90% sure they're not structural but am looking for some second opinions.
Thanks.
I'm 90% sure they're not structural but am looking for some second opinions.
Thanks.



